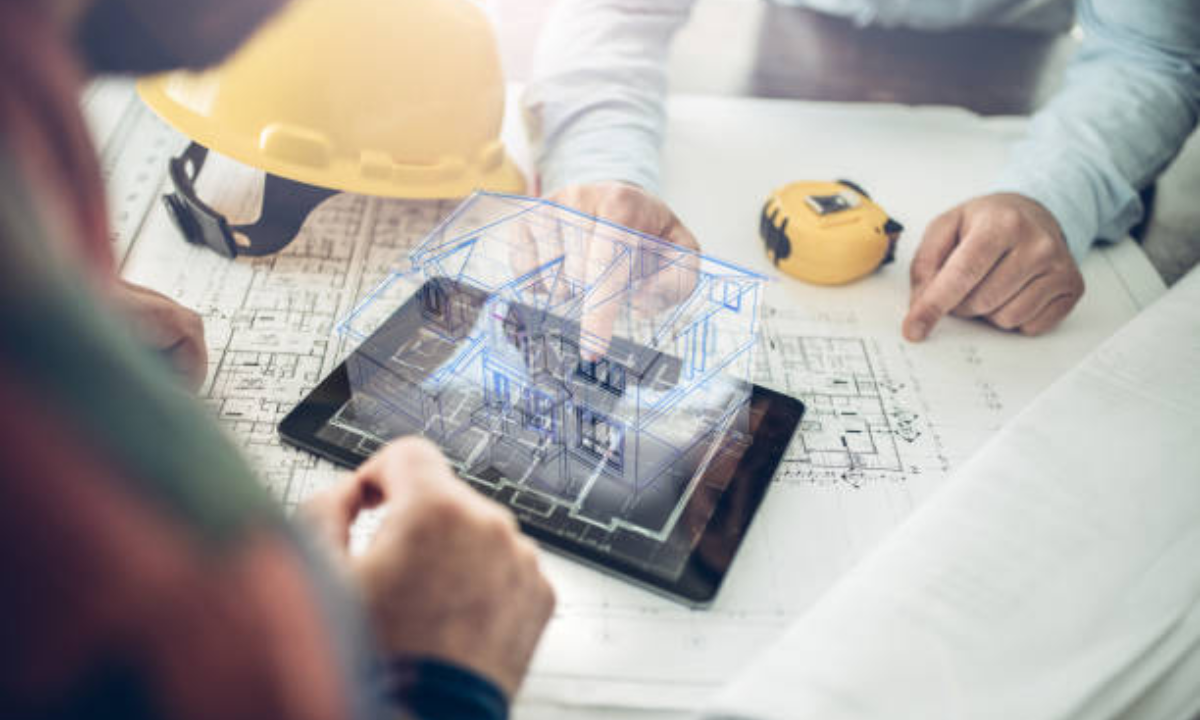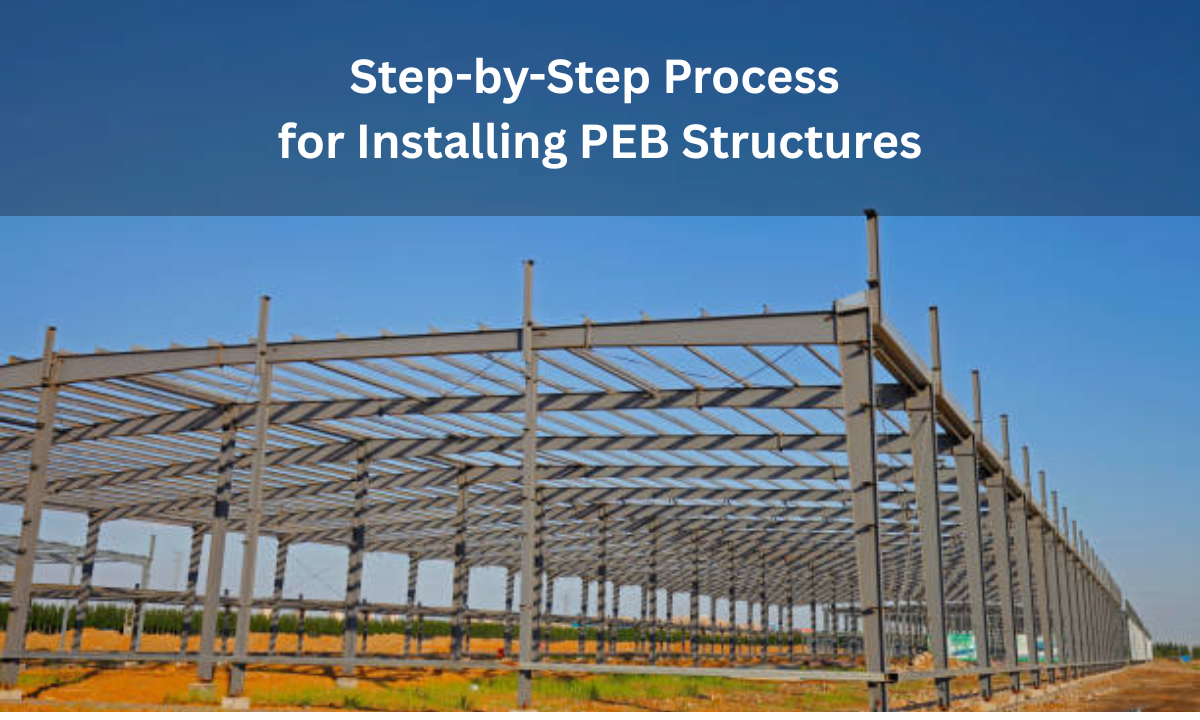Pre-engineered buildings (PEBs) are changing the way we approach modern construction. With speed, efficiency, and flexibility, PEB structure solutions are now common in industrial, commercial, and institutional projects. To truly understand how they are crafted and installed, let’s explore the complete step-by-step process from conception to completion.
What is a PEB Structure?
A PEB structure, also known as a pre-engineered building, is engineered and manufactured in a factory and then assembled on-site. The key benefit of the systems is that the major part of the process is simplified and carried out by the professional manufacturers of the PEB structure.
The first step is designing the PEB Structure

Understanding Requirements
The process starts by having a clear idea of what the client requires. The engineers would meet the customer closely to understand the intended purpose of the building, size, and any other special needs.
PEB Structure Design
The design of the PEB structure is a critical step. Irrespective, engineers rely on professional software to develop specific drawings and blueprints. This involves the calculation of loads, taking into consideration the local climatic conditions, wind speed, earthquake, and future growth. The design gets verified and examined based on structural stability, technical viability, as well as affordability. The exact PEB structure components are also determined at this level, which forms the basis of fabrication.
Step 2: Raw Materials Sourcing
After the finalization of the design, the PEB structure manufacturers proceed to procurement. The steel of high quality, main framing, secondary members, and cladding material are procured from reputed PEB structure suppliers. The importance is to ensure that all materials meet industry requirements and specifications.
Step 3: PEB Structures Fabrication
The Process of Cutting and Shaping the Parts
Fabrication begins by cutting and shaping steel according to design specifications. The steel plates are cut, punched, and welded into columns, rafters, and beams by automated machines, and these are the key components of the PEB structure.
Welding and Drilling
Parts are welded after shaping, and holes are drilled in places where bolts or fasteners will be placed. This very action will guarantee that everything will fit perfectly on the site.
Surface Treatment
Then all the steel components are treated on the surface, such as sandblasting and painting, they are treated to prevent corrosion and weather.
Quality Control
All steps of the PEB structure’s fabrication are accompanied by stringent quality control. The inspection teams ensure that every part is according to the design specifications and that any surface treatment is correctly done.
Step 4: Trial Assembly
A trial assembly is done at the factory before anything is shipped. This makes all the PEB structure components come together as intended. It is better to solve any problems at this stage than waste time and nerves afterwards.
Step 5: Packing and Transportation
Successful trial assembly is followed by packing all the parts. This is done by labeling them properly and packaging them securely to avoid transport damage. The building materials are then taken to the construction site, which in most cases is by use of a truck.
Step 6: Preparation of Foundation
Site Survey and Marking
On the site, a survey team identifies the foundation according to the layout drawings. Accuracy in this stage is crucial to the structural building.
Foundation Construction
Foundations are then poured into concrete. The foundation and its details (lighter or deeper) are based on the load of the building, the condition of the soil, and the local regulations. Anchor bolts are installed, and they will subsequently hold the steel columns.
Step 7: PEB Structure Erection
Unloading and Inspection
When materials are delivered to the site, they are unloaded, and an inspection is done. Any damages are recorded, and the parts that are missing are reported to the PEB structure manufacturers at once.
Primary Framing
The first stage of erection is the main framing -columns and rafters. With the help of cranes and the labor force, these huge beams are attached to the foundation, bolting them to the anchor bolts.
Secondary Members and Bracing
After the main frame is in place, the secondary members are attached, such as purlins, girts, and eave struts. Bracings are also installed to make the structure stable.
Roof and Wall Cladding
The roof and walls are then attached using sheets of steel or insulated panels. This process turns the steel structure into a functional, weatherproof structure. In this case, it should be installed carefully to ensure insulation and avoid leakage.
Step 8: Accessories Installation
Doors, windows, ventilators, skylights, and gutters are fixed at this stage according to design. All the features are verified to operate smoothly and to seal properly.
Step 9: Final Inspection and Handover
Quality Checks
The team also carries out a final inspection before the delivery of the building. This involves tightness checks on bolts, welds, and surface coating. Minor repairs or adjustments are made.
Delivery to Client
After all the checks are done, the project is then delivered to the client. The whole process starts with the design of the PEB structure until installation is finalized in writing to refer to in the future.
Role of Manufacturers and Fabricators
A correct selection of professionals determines the success of any PEB structure project. The best pre-engineered building manufacturers in India will offer experience, technology, and quality materials to the project. They make sure that the fabrication and installation of the PEB structure are done according to the best practices and that the PEB structure components are well-made to ensure they are strong and safe. When we work with veteran PEB structure manufacturers, mistakes are minimized, construction is accelerated, and the results are long-standing projects.
Why PEB Structures Need to be Well-maintained
Once installed, a PEB structure requires regular care to provide long life and performance. Regular checks will assist in identifying corrosion-loosened bolts or broken panels at an early stage. Gutter cleaning, inspecting the roof, and immediate repair of minor damages will help avoid the accumulation of costs. Maintenance records enable one to track all the repair activities that come in handy when making warranty claims with PEB structure manufacturers or pre-engineered building manufacturers in India. Adherence to the maintenance recommendations of the manufacturer is the key to the validity of insurance and the durability of the structure. Properly maintained PEB not only saves resources in the long run but also keeps the building functional and safe through the years.
Conclusion
The PEB structure solution is becoming highly popular because of its efficiency and adaptability in building. Whether it is elaborate planning and designing of the PEB structure, material sourcing, PEB structure fabrication, or the final installation, every step is critical. Clients should guarantee themselves a hassle-free process and a durable final product by liaising with prominent pre-engineered building manufacturers in India. Whether you’re a seasoned professional or new to steel buildings, understanding the process helps you make smart, informed decisions every step of the way.
Shobha Globs stands out as a leading expert in the industry, delivering innovative and efficient PEB buildings tailored to diverse construction needs across India.

